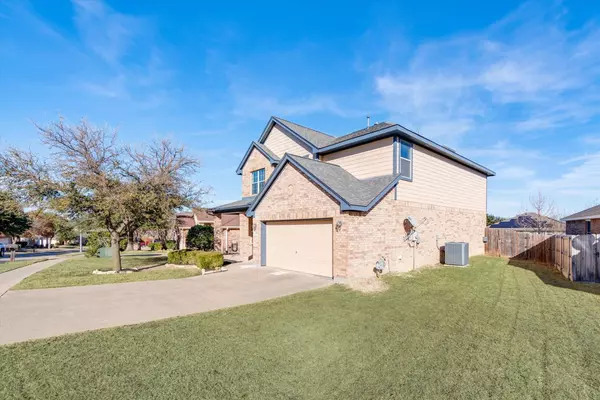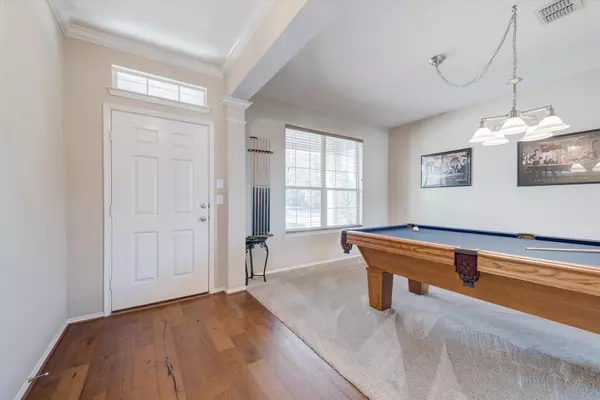For more information regarding the value of a property, please contact us for a free consultation.
5608 Calf Creek Drive Fort Worth, TX 76179
4 Beds
3 Baths
2,491 SqFt
Key Details
Property Type Single Family Home
Sub Type Single Family Residence
Listing Status Sold
Purchase Type For Sale
Square Footage 2,491 sqft
Price per Sqft $142
Subdivision Marine Creek Ranch Add
MLS Listing ID 20262116
Sold Date 04/28/23
Style Traditional
Bedrooms 4
Full Baths 2
Half Baths 1
HOA Fees $15
HOA Y/N Mandatory
Year Built 2005
Annual Tax Amount $6,986
Lot Size 7,405 Sqft
Acres 0.17
Property Description
Spacious one owner home in the highly desired Marine Creek Ranch Community! This wonderful property boasts 4 bedrooms, 2.5 baths and 3 separate living spaces! Wonderful layout provides plenty of space for everyone. Great flex room in the front of the home could be used as a formal living room, dining room, playroom or home office. Plenty of possibilities! The family room has a cozy fireplace and a nice open concept to the kitchen. The primary suite, 3 guest bedrooms and a gameroom all located on the second level. Outback enjoy the covered patio and a spacious backyard. Tons of amenities in this fabulous community include walking trails, boat docks, community garden, playground and pool! Recent foundation repair comes with a lifetime transferable warranty!
Location
State TX
County Tarrant
Community Boat Ramp, Community Pool, Curbs, Greenbelt, Jogging Path/Bike Path, Park, Playground
Direction From 35W and 820, head West on 820. Take exit. Take exit 12B. Turn right on Huffines Blvd. Turn left onto Paloma Blanca Dr. Turn right onto Calf Creek Dr. Sign in yard.
Rooms
Dining Room 2
Interior
Interior Features Cable TV Available, Eat-in Kitchen, High Speed Internet Available, Pantry, Walk-In Closet(s)
Heating Central, Natural Gas
Cooling Ceiling Fan(s), Central Air, Electric
Flooring Carpet, Ceramic Tile, Hardwood
Fireplaces Number 1
Fireplaces Type Family Room
Appliance Dishwasher, Gas Cooktop, Microwave
Heat Source Central, Natural Gas
Exterior
Exterior Feature Covered Patio/Porch, Rain Gutters
Garage Spaces 2.0
Fence Wood
Community Features Boat Ramp, Community Pool, Curbs, Greenbelt, Jogging Path/Bike Path, Park, Playground
Utilities Available City Sewer, City Water, Concrete, Curbs, Electricity Available, Sidewalk, Underground Utilities
Roof Type Composition
Garage Yes
Building
Lot Description Interior Lot, Landscaped, Lrg. Backyard Grass, Sprinkler System, Subdivision
Story Two
Foundation Slab
Structure Type Brick,Siding
Schools
Elementary Schools Greenfield
Middle Schools Ed Willkie
High Schools Chisholm Trail
School District Eagle Mt-Saginaw Isd
Others
Ownership Charles Raymond
Acceptable Financing Cash, Conventional, FHA, VA Loan
Listing Terms Cash, Conventional, FHA, VA Loan
Financing FHA
Read Less
Want to know what your home might be worth? Contact us for a FREE valuation!

Our team is ready to help you sell your home for the highest possible price ASAP

©2024 North Texas Real Estate Information Systems.
Bought with Patricia Mihanda • Keller Williams Realty






